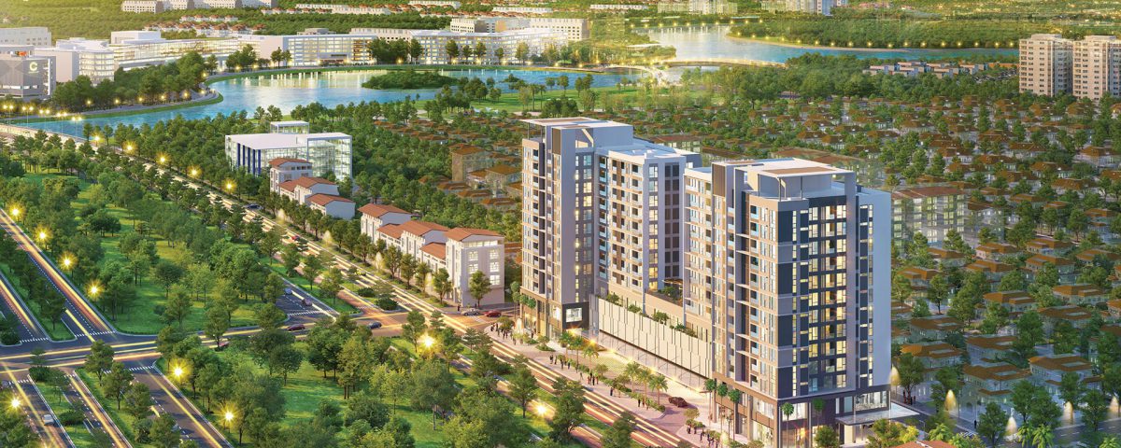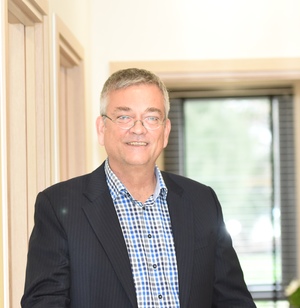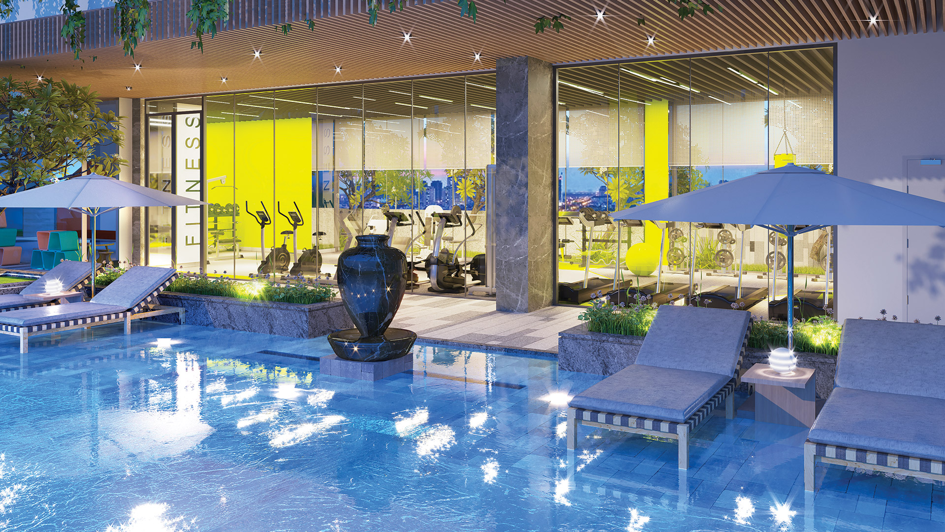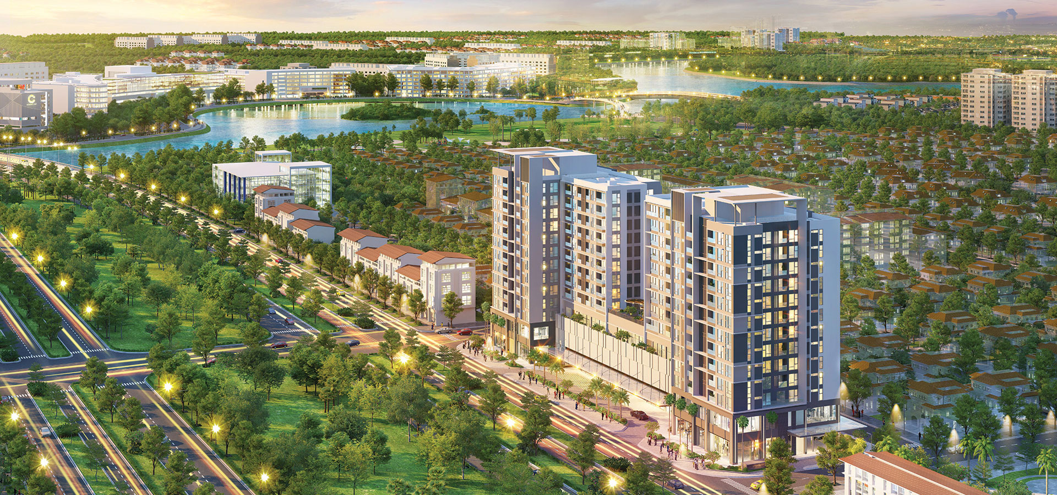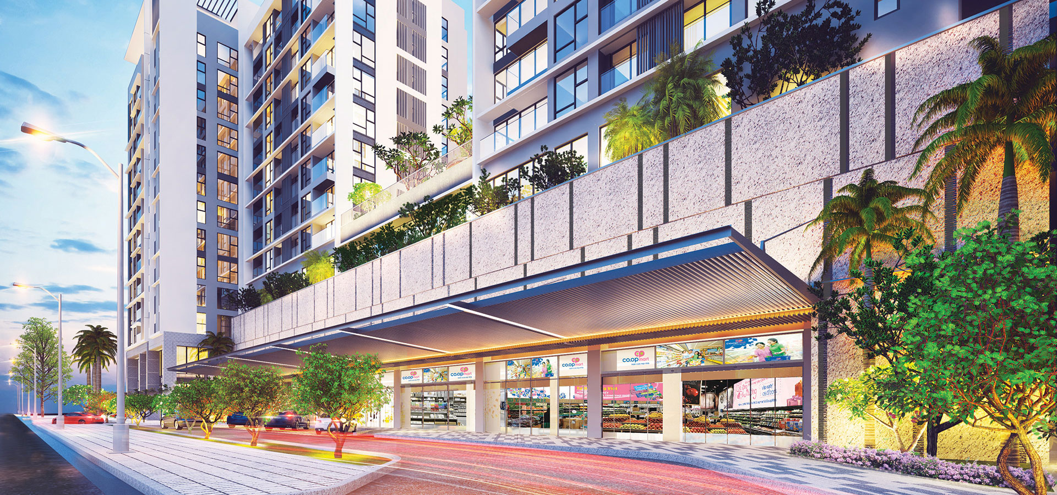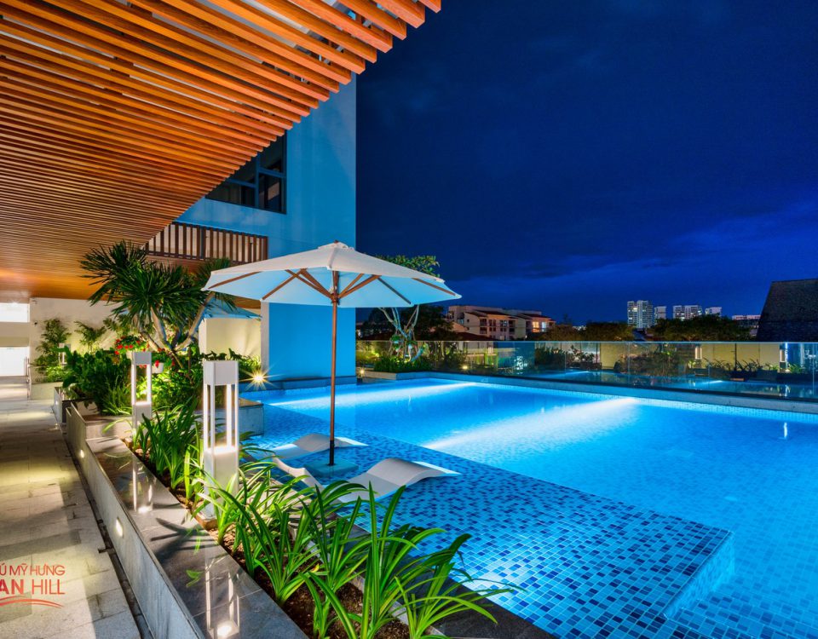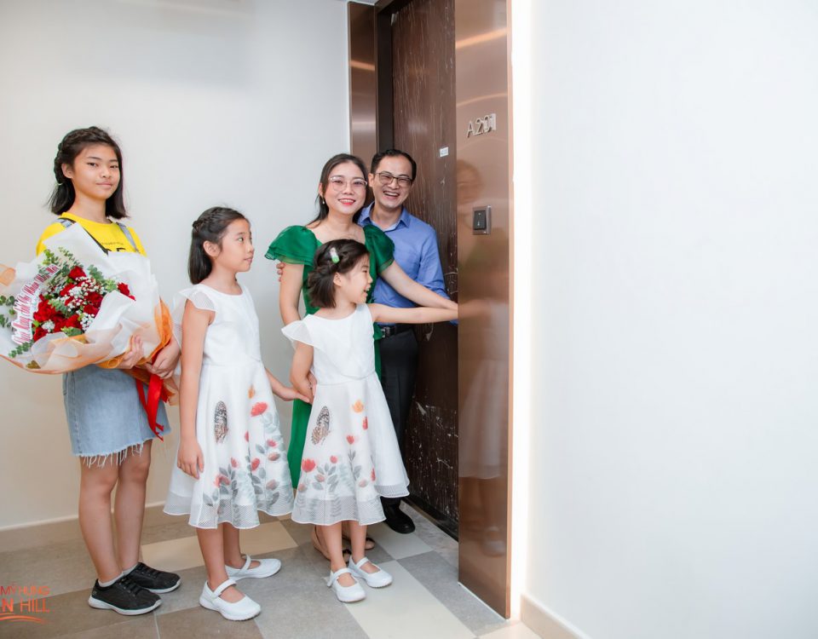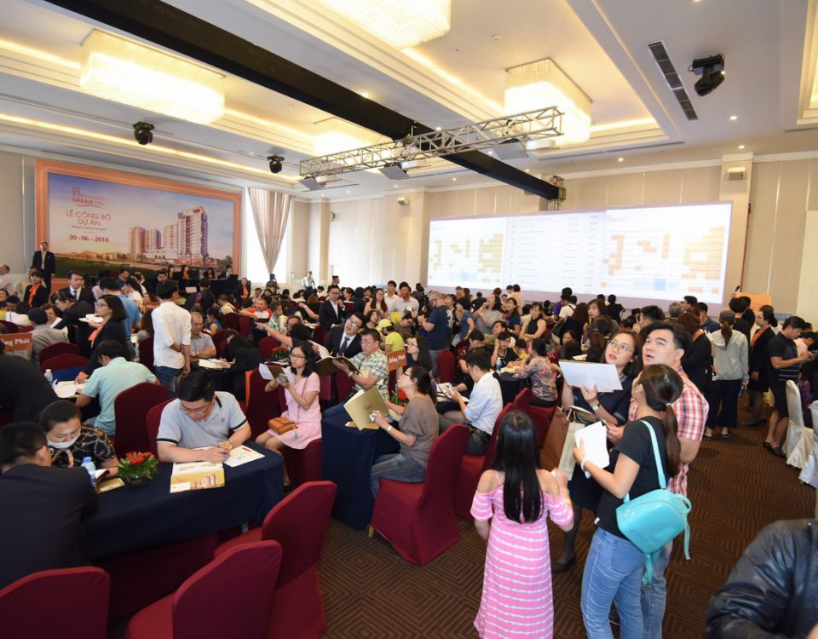Phu My Hung Development Corporation recently launched its second project of this year. Urban Hill will be its final project in the Hillview District of Phu My Hung City Centre, it has said.
The development is situated in an ideal place with its four sides overlooking main streets, and is designed by Germany’s Korn Architects Company. Architect Axel Korn speaks about the project and its design.
Please tell about the general design of Urban Hill?
Since it is located on a small piece of land, it has been difficult for the architects to design an apartment building with a supermarket but still manage to keep traffic smooth and have a good landscape. After a number of studies we optimized the design to ensure all the above.
We have two impressions about the project: Apartments will have many places with views of outside meaning they will have many windows.
Secondly, facilities such as the gym, kids’ room and common room have glass walls to offer occupants a view of the pool.
What was the most important criterion when designing Urban Hill?
We put residents’ convenience and usability on top, meaning we will focus on space in the apartments and facilities. Firefighting equipment and safety are also received attention.
Situated in a not very large area, we desired to create a project as close to nature as possible that would bring the feeling of living in a resort. We did not follow any specific architectural trends. Our design always ensures sustainability in performance, in quality, in materials used.
What is the colour chosen for the facade? Why does Urban Hill plan to use a lot of glass in its design?
At the Phu My Hung City Centre the use of colours has always been in harmony with the overall urban identity. However, in this building, we bravely use more grey tones combined with the colour of wood to create a modern and warm building.
The facilities with a garden and swimming pool and use of materials with colours close to that of wood and stone combined with green trees will give residents the feeling of being in a resort.
After almost 25 years of development Phu My Hung City Centre has become a luxurious city, with the buildings around it not too high and facing each other. The open design with glass creates beautiful views of the city from inside the apartments.
Why are the amenities situated on different floors?
We have the BBQ area on the fifth floor in an open space to dissipate the odours and smoke from BBQ parties. So the swimming pool and gym on the third floor will not be affected by smoke and smells.
These amenities are linked by a stair so that residents can conveniently enjoy the BBQ and swimming pool. The BBQ area offers a view of the swimming pool.
What are the highlights of the condos’ designs?
The designers have laid out the apartments well. The smaller apartments will have views of Nguyen Van Linh Parkway while the larger ones will have views of Hillview District.
The design with the door rising to the ceiling has the effect of making the corridors look taller and the apartments more luxurious.
In addition to interior lighting, vertical lighting is also designed to create a shimmering building at night on Nguyen Van Linh Park way. However, the vertical illumination is enhanced so that it does not affect the residents inside.
This is the first ever project with a supermarket. Because of the combination of residential and commercial use, security is one of the most important concerns. What are the solutions you adopted for this?
This is also a concern when designing. Access control was considered carefully. Access to the supermarket is completely separated from access to the apartments, even the entry and parking of motorbikes and cars.
Only residents who have magnetic cards can access the residential lobby and their apartments and other amenities. The entrance to the supermarket is completely outside. There can be no access to the apartments from here without the cards.
What other projects has Korn Architects done in Phu My Hung? Does Urban Hill have something different from them?
Korn Architects has designed many projects in Phu My Hung such as Green Valley and Riverpark Residence and Riverpark Premier. Korn Architects’ designs focus on usability, sustainability and quality. Urban Hill also has these features. In this project, we also focused on its facade so that it can match the impressive location.
What is your impression about working with Phu My Hung Development Corporation?
The corporation understands customers’ requirements and demands through comments from actual customers living in Phu My Hung City Centre, and requires design consultants to satisfy its customers’ requirements. Phu My Hung focuses on every space, every detail of the project.
For example, the bathrooms in the apartments were required to be designed as beautifully as possible. We studied the smallest details and took care of every centimetre. The design is revised many times, which sometimes annoys the architects. However, the results that finally satisfy the developer and also the architect are those that bring the most convenience and luxury to the occupants.

