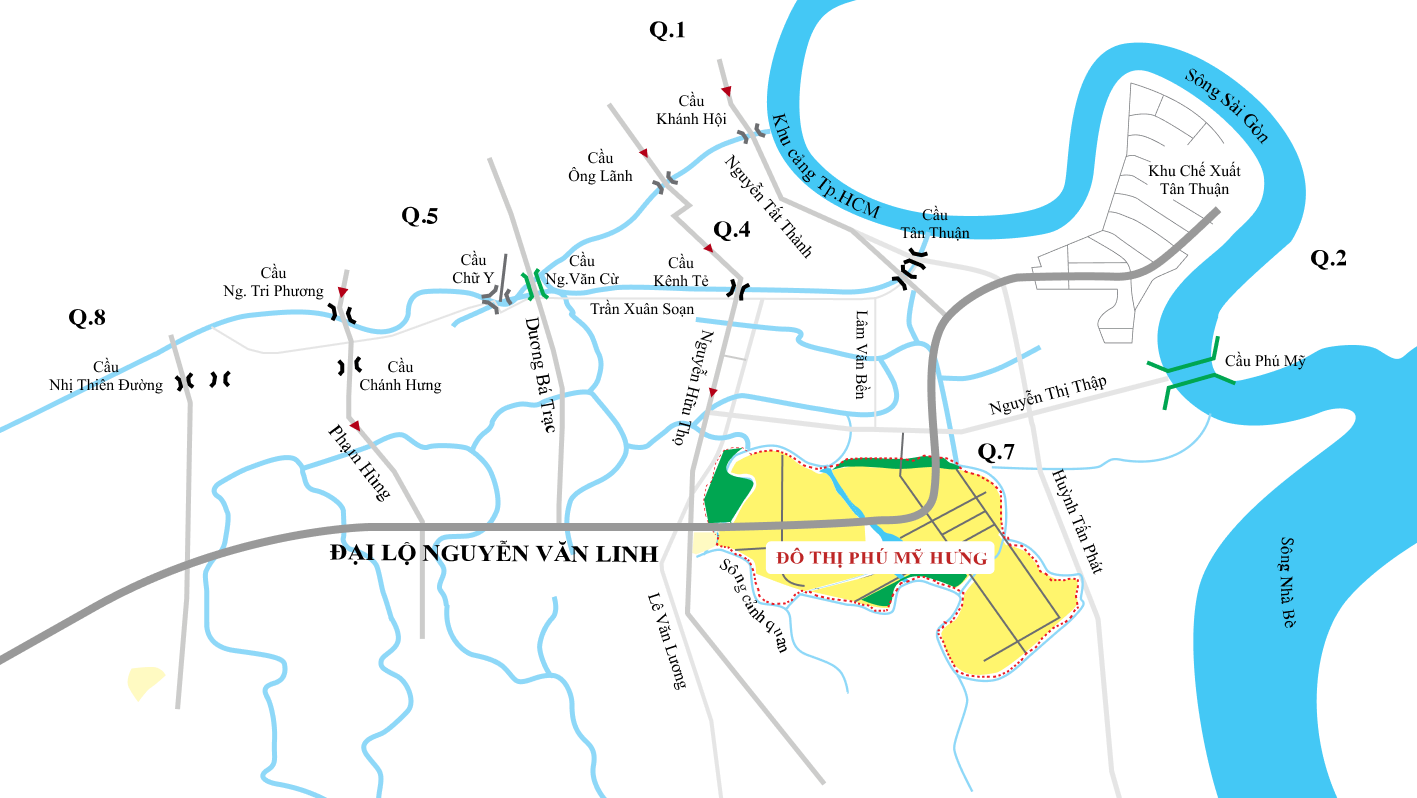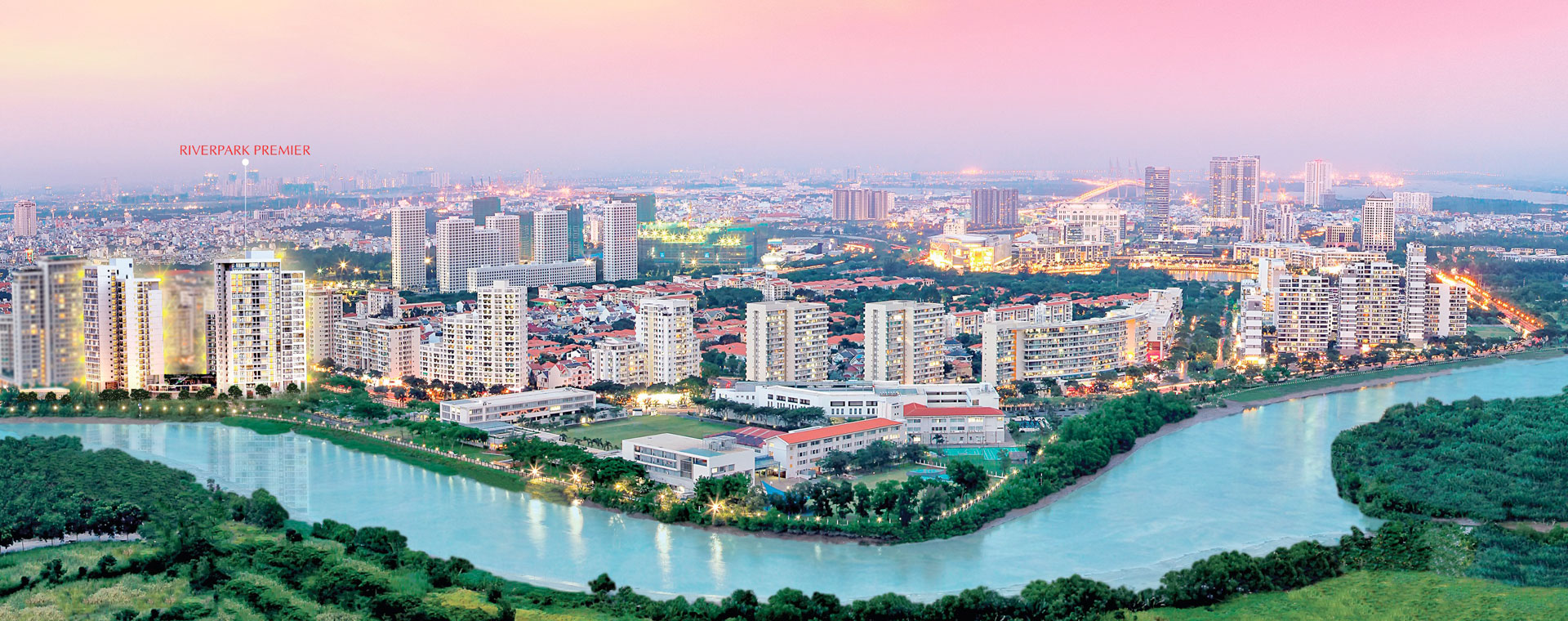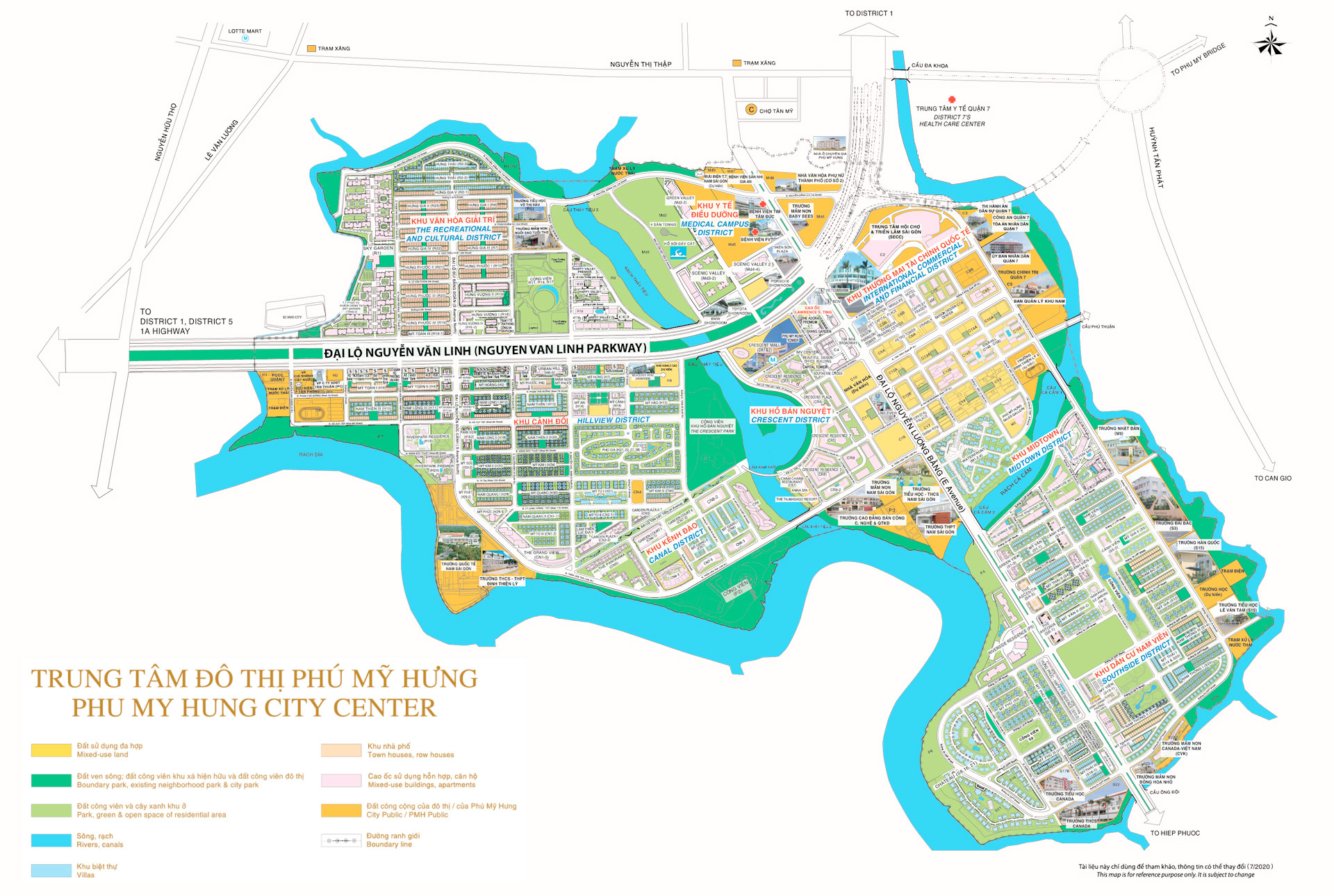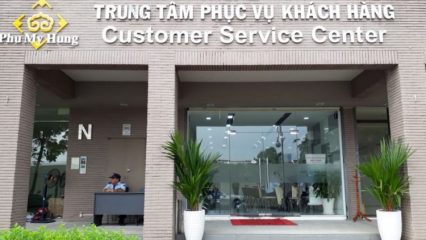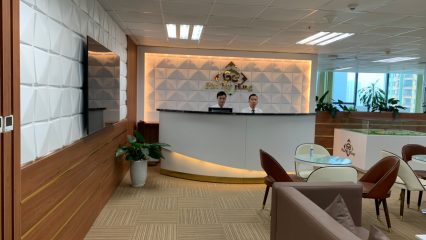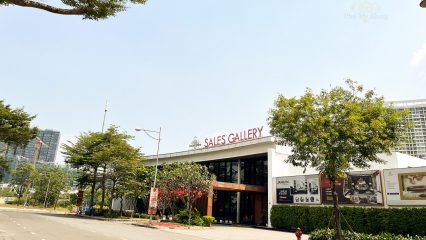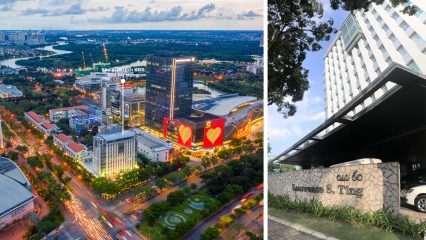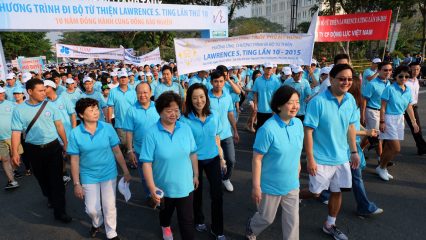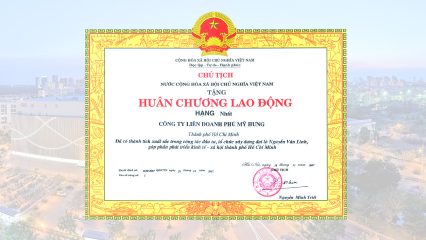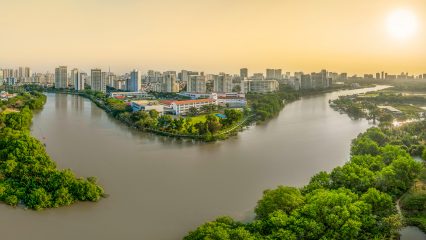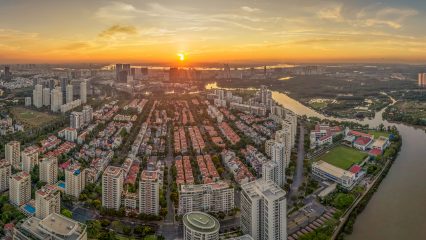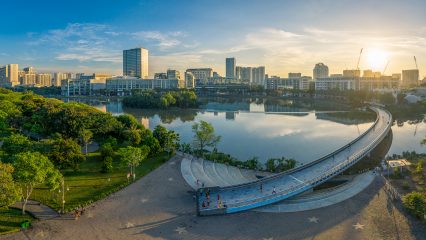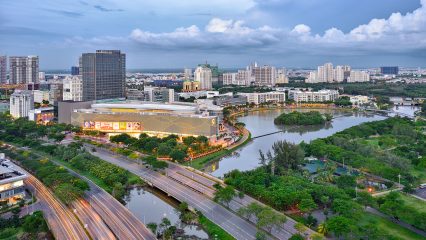1993 – 2000
- Organized Urban planning competition with international scale and selected 3 main urban planners
- Concentrated on technical infrastructure development following the criteria 1 line – 4 connections: Electricity connection – Water connection – Transport connection – Telecommunication connection
- Build many essential constructions like bridge – street – school: Nguyen Van Linh Parkway 1st phase, Saigon South International School (SSIS), Saigon South School…
2001 – 2010
- Boost investment in the urban landscape: Canal Park, 2nd Sewage purification station
- Start important amenity projects: Saigon Exhibition and Convention Center (SECC), Dinh Thien Ly school, Thay Tieu 2 bridge…
- Invest 200mil VND to construct The Crescent
- Pioneer in design apartment appearance with the diversity of unit types and higher quality day by day
The first condo generation satisfies the demands of living in green space like My An – My Canh, Hung Vuong 1, My Phuoc
The second condo generation provides many amenities right at the front door: Sky Garden, My Khanh, Parkview
The third condo generation has a hotel living space: The Grandview, The Panorama, Garden Plaza
2011- 2020
- Complete the appearance and urban amenities with the sequence: Luxurious accommodation – Superior workplace – Exceptional service area
- Implement high-class amenities: Phu My Hung Tower, Crescent Mall 2; invite secondary investors to enhance urban amenities: Saigon South Marina Club, Office building in International Commercial & Financial District
- Cooperate with Japanese real estate group – Daiwa House Group, Nomura Real Estate Group and Sumitomo Forestry Group to create the 4th condo generation – Phu My Hung Midtown Complex
2021 – 2030
- Complete the appearance of urban service in depth
- Boost technology transformation in business, area operational management and the whole urban service
- Develop high-class condo type, luxury and super luxury
- Develop large-scale urban area in the other provinces of Vietnam



